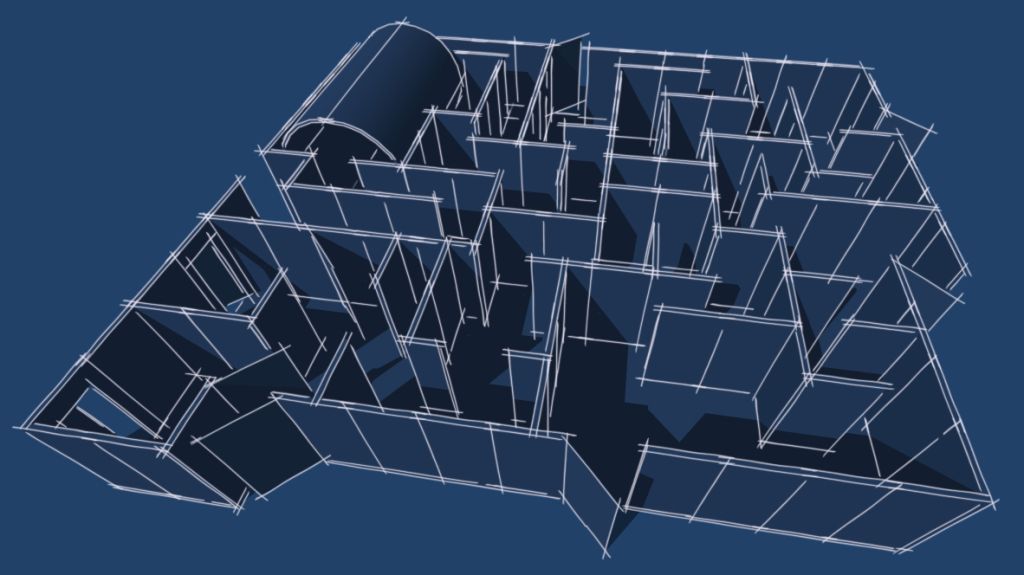
Blueprint Services and 3D Modeling
Our blueprint services stand out for their precision and adaptability, with a specialization in 3D modeling that proves invaluable for visualizing complex designs. Particularly beneficial for haunted houses, theaters, themed bars and lounges, clubs, immersive spaces, shows, and unique performances, our expertise in 3D modeling allows us to create detailed and realistic representations of spaces. This not only aids in conceptualizing the final product but also facilitates the generation of fire escape plans, walkthrough videos, timing estimates, square footage calculations, and material usage assessments. As technology advances, we have expanded our capabilities to include 3D printing, enabling the creation of small-scale models that provide tactile representations of the designs. Whether planning intricate haunted house layouts or crafting immersive experiences in theaters and clubs, our blueprint services offer comprehensive support for bringing imaginative visions to life.
-
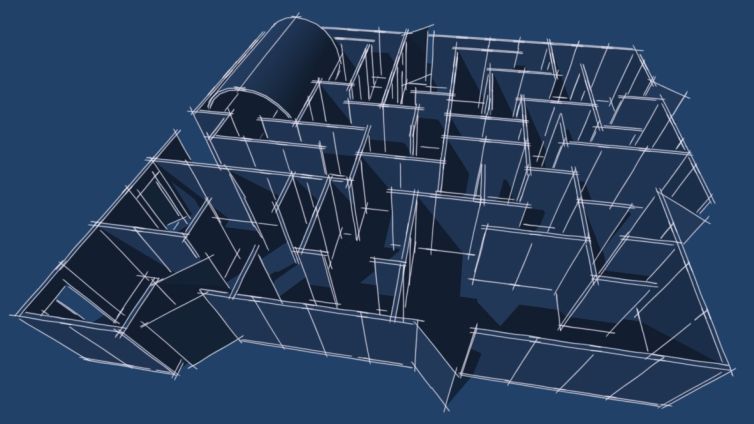 Fright Haven's 2008 Phobia Haunt 3D ViewFright Haven's 2008 Phobia Haunt 3D View
Fright Haven's 2008 Phobia Haunt 3D ViewFright Haven's 2008 Phobia Haunt 3D View -
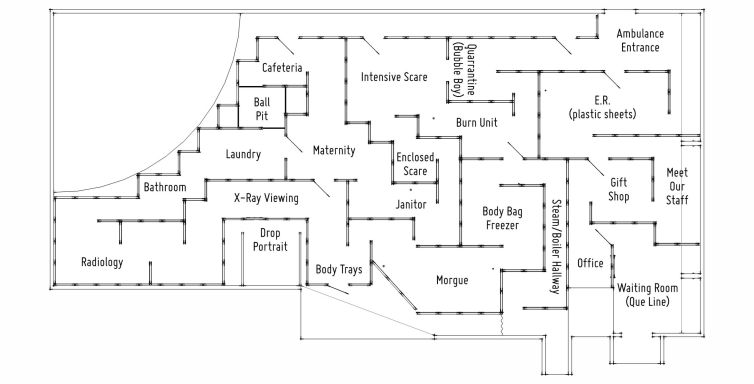 Decimation Scream Park 2012 LayoutDecimation Scream Park 2012 Layout
Decimation Scream Park 2012 LayoutDecimation Scream Park 2012 Layout -
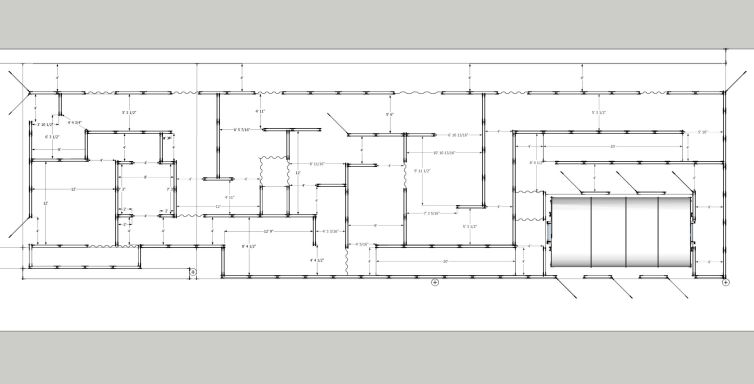 The Only Scream in Town 2013 LayoutThe Only Scream in Town 2013 Layout
The Only Scream in Town 2013 LayoutThe Only Scream in Town 2013 Layout -
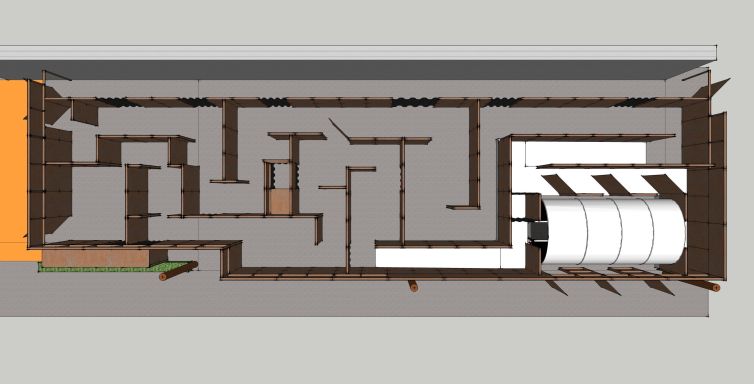 The Only Scream in Town 2013 3D VisualizationThe Only Scream in Town 2013 3D Visualization
The Only Scream in Town 2013 3D VisualizationThe Only Scream in Town 2013 3D Visualization -
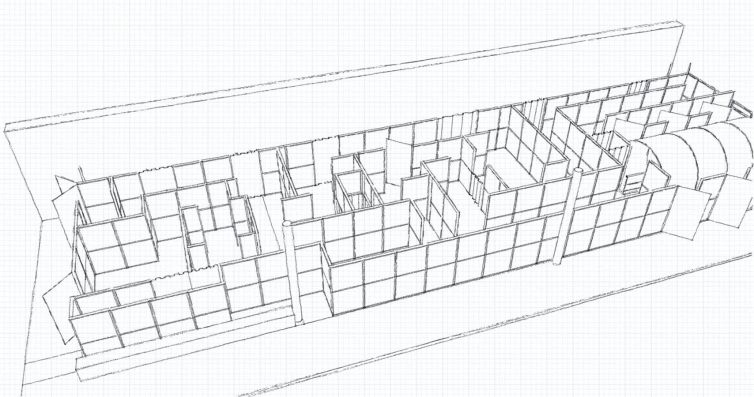 The Only Scream in Town 2013 Sketch ViewThe Only Scream in Town 2013 Sketch View
The Only Scream in Town 2013 Sketch ViewThe Only Scream in Town 2013 Sketch View -
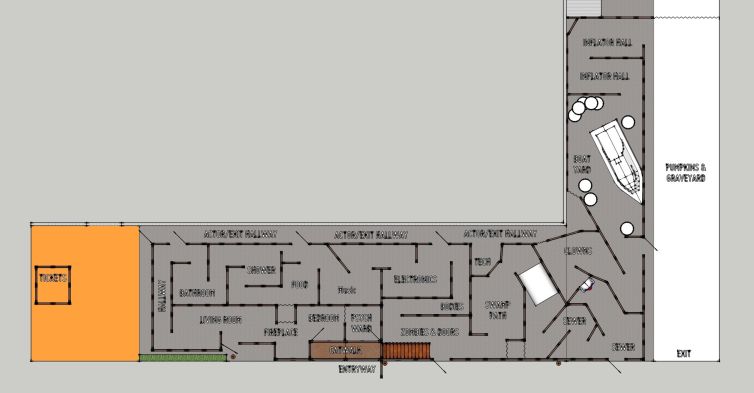 The Only Scream in Town 2014 LayoutThe Only Scream in Town 2014 Layout
The Only Scream in Town 2014 LayoutThe Only Scream in Town 2014 Layout -
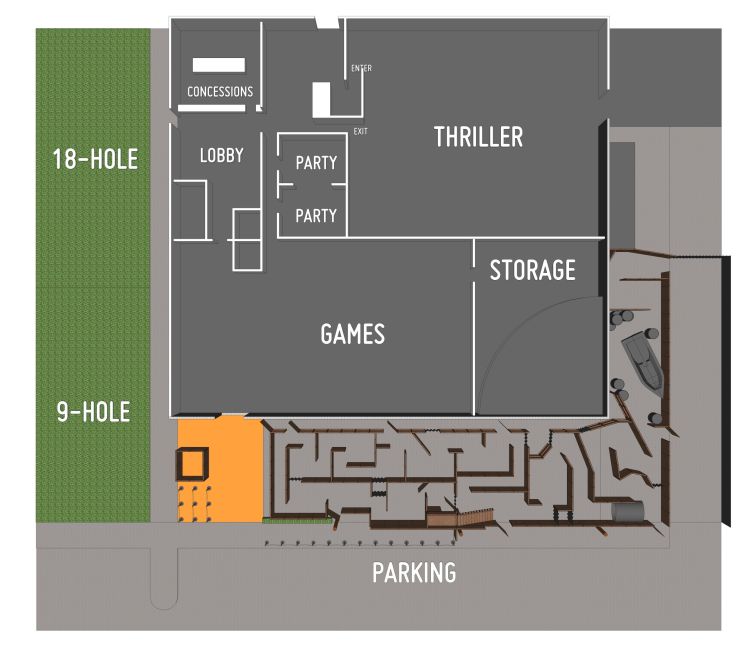 The Only Scream in Town 2014 LayoutThe Only Scream in Town 2014 Layout
The Only Scream in Town 2014 LayoutThe Only Scream in Town 2014 Layout -
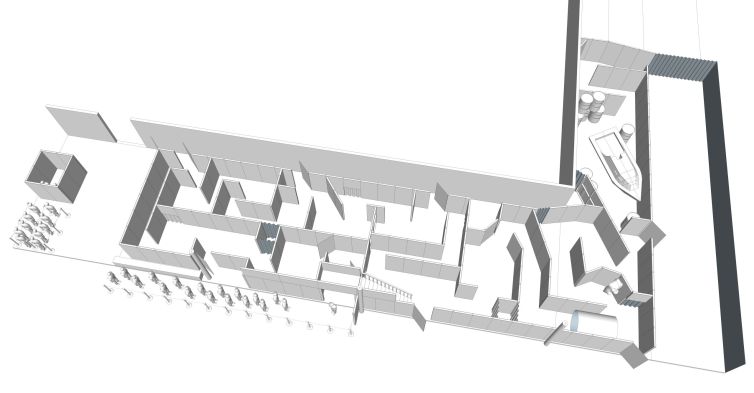 The Only Scream in Town 2014 VisualizationThe Only Scream in Town 2014 Visualization
The Only Scream in Town 2014 VisualizationThe Only Scream in Town 2014 Visualization -
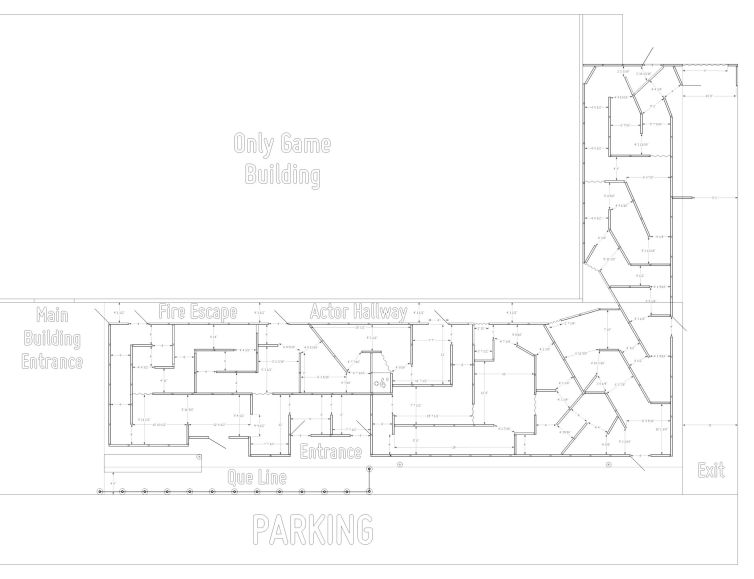 The Scream Haunted Attraction 2016 BlueprintsThe Scream Haunted Attraction 2016 Blueprints
The Scream Haunted Attraction 2016 BlueprintsThe Scream Haunted Attraction 2016 Blueprints -
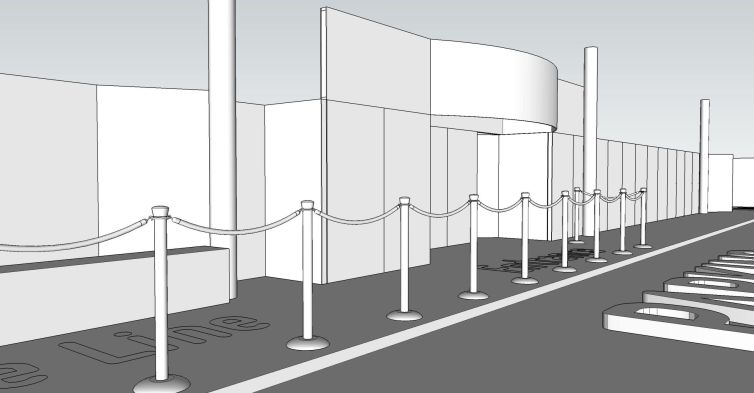 The Scream Haunted Attraction 2016 EntranceThe Scream Haunted Attraction 2016 Entrance
The Scream Haunted Attraction 2016 EntranceThe Scream Haunted Attraction 2016 Entrance -
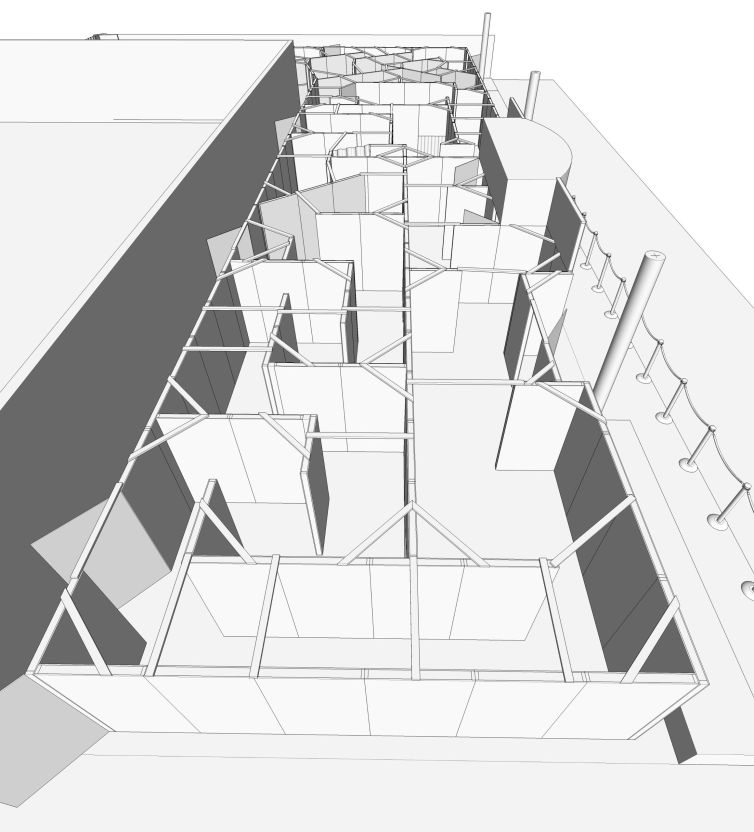 The Scream Haunted Attraction 2016 VisualizationThe Scream Haunted Attraction 2016 Visualization
The Scream Haunted Attraction 2016 VisualizationThe Scream Haunted Attraction 2016 Visualization -
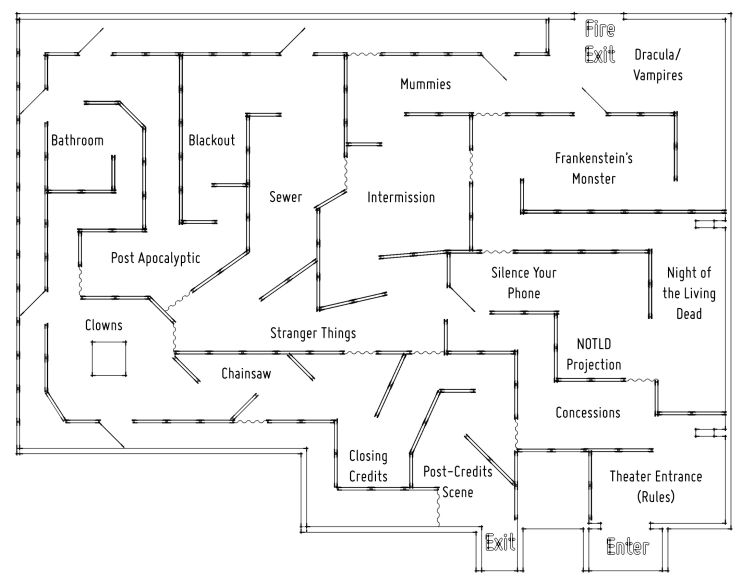 The Scream Haunted Attraction 2015 ConceptThe Scream Haunted Attraction 2015 Concept
The Scream Haunted Attraction 2015 ConceptThe Scream Haunted Attraction 2015 Concept -
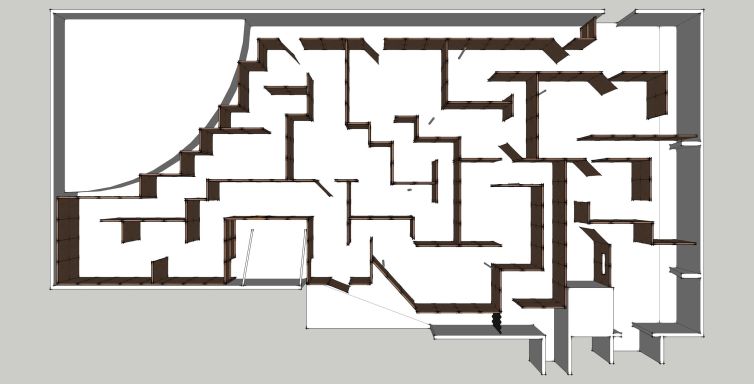 Decimation Scream Park 2012 VisualizationDecimation Scream Park 2012 Visualization
Decimation Scream Park 2012 VisualizationDecimation Scream Park 2012 Visualization -
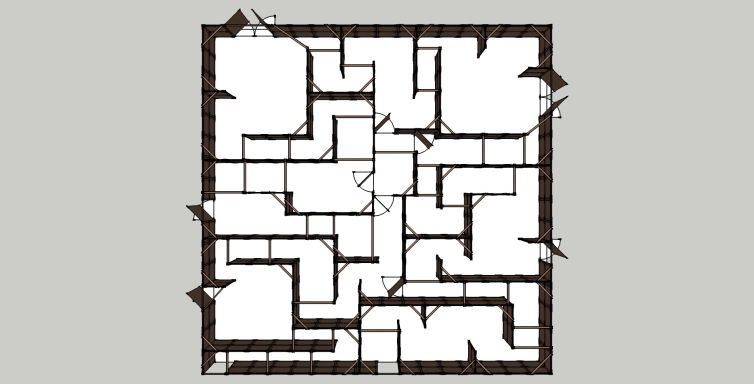 2013 Haunted House Design2013 Haunted House Design
2013 Haunted House Design2013 Haunted House Design -
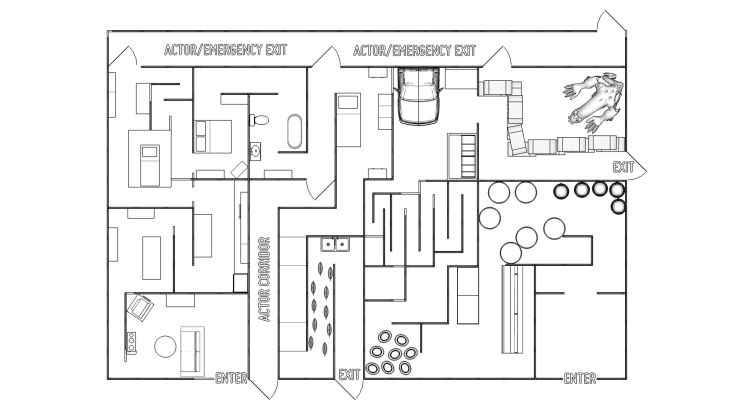 Lehigh Valley Scream Park "Hillbilly Hell" 2016 LayoutLehigh Valley Scream Park "Hillbilly Hell" 2016 Layout
Lehigh Valley Scream Park "Hillbilly Hell" 2016 LayoutLehigh Valley Scream Park "Hillbilly Hell" 2016 Layout -
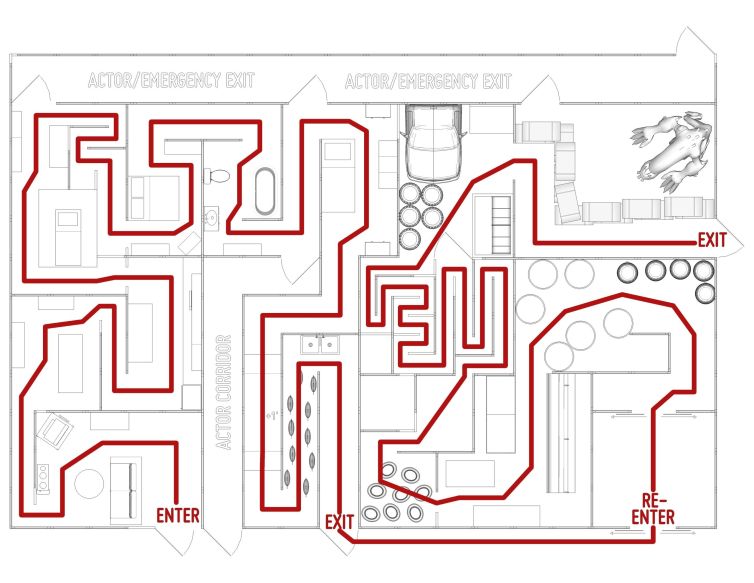 Lehigh Valley Scream Park "Hillbilly Hell" 2016 Customer PathLehigh Valley Scream Park "Hillbilly Hell" 2016 Customer Path
Lehigh Valley Scream Park "Hillbilly Hell" 2016 Customer PathLehigh Valley Scream Park "Hillbilly Hell" 2016 Customer Path -
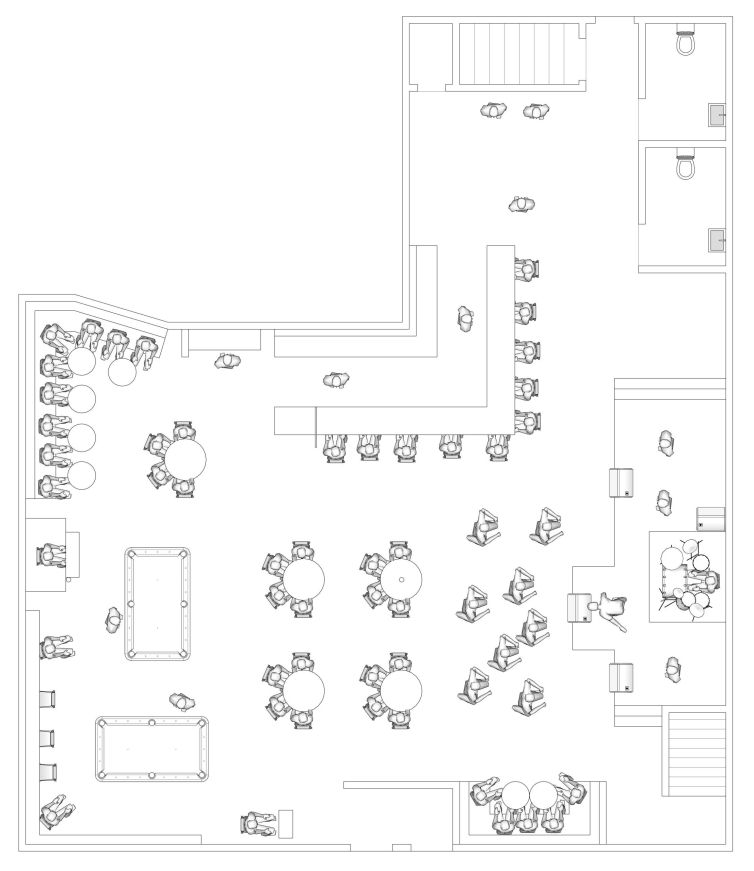 Concept Layout for Client's Concert Venue Bar & RestaurantConcept Layout for Client's Concert Venue Bar & Restaurant
Concept Layout for Client's Concert Venue Bar & RestaurantConcept Layout for Client's Concert Venue Bar & Restaurant -
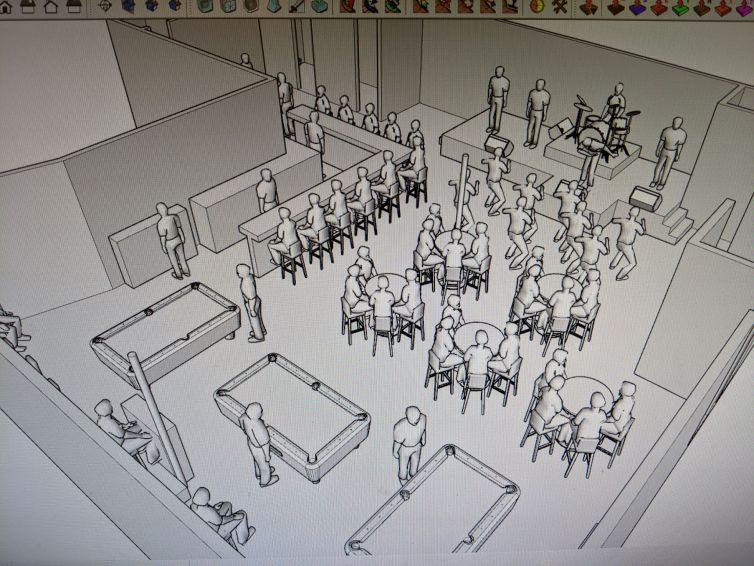 Concept Visualization for Client's Concert Venue Bar & RestaurantConcept Visualization for Client's Concert Venue Bar & Restaurant
Concept Visualization for Client's Concert Venue Bar & RestaurantConcept Visualization for Client's Concert Venue Bar & Restaurant -
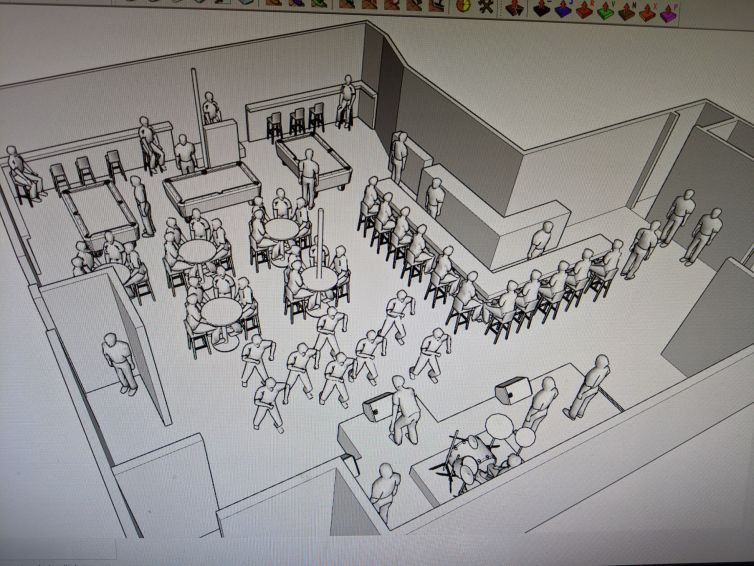 Concept Visualization for Client's Concert Venue Bar & RestaurantConcept Visualization for Client's Concert Venue Bar & Restaurant
Concept Visualization for Client's Concert Venue Bar & RestaurantConcept Visualization for Client's Concert Venue Bar & Restaurant -
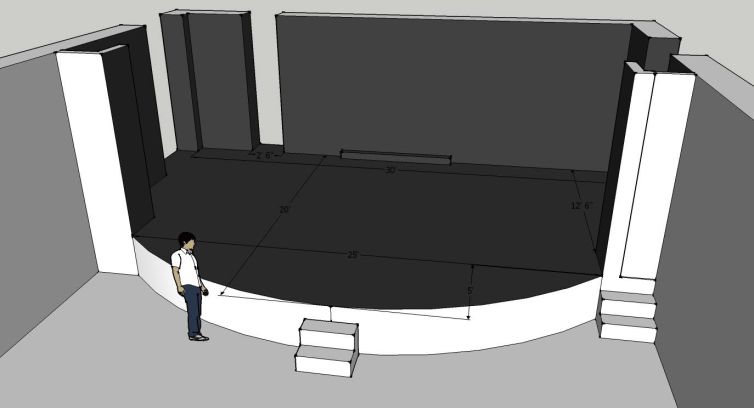 Dimensioning and 3D modeling for existing stageDimensioning and 3D modeling for existing stage
Dimensioning and 3D modeling for existing stageDimensioning and 3D modeling for existing stage -
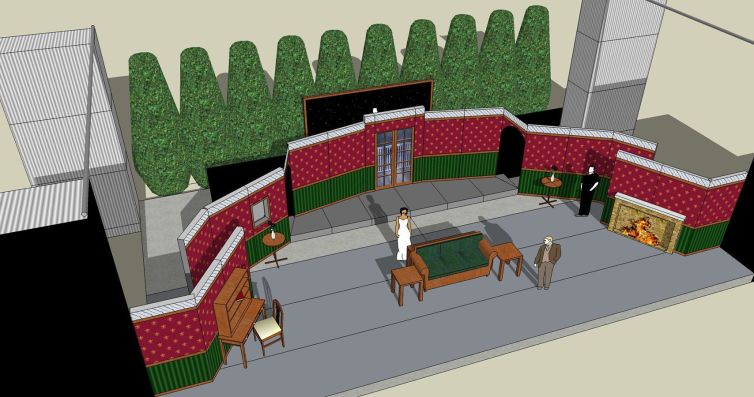 Set Design & Layout for Dracula: The Musical! 2006Set Design & Layout for Dracula: The Musical! 2006
Set Design & Layout for Dracula: The Musical! 2006Set Design & Layout for Dracula: The Musical! 2006
